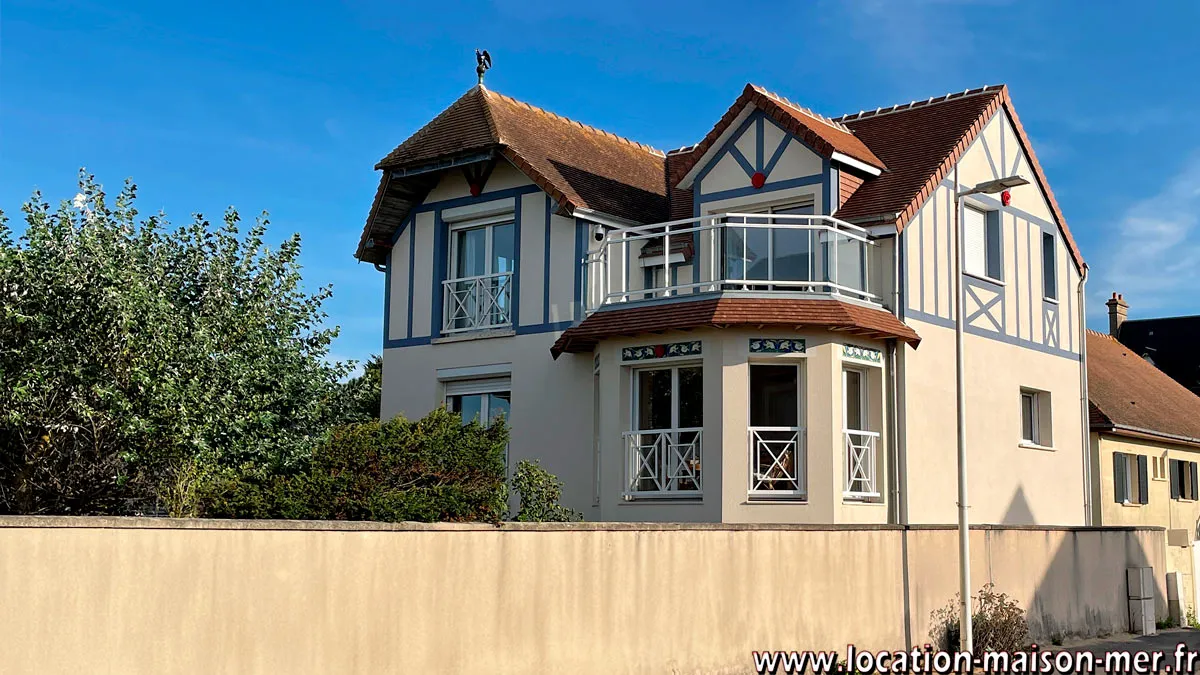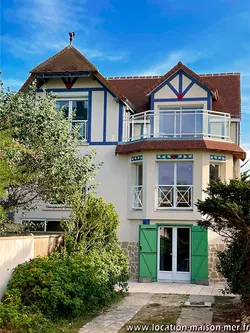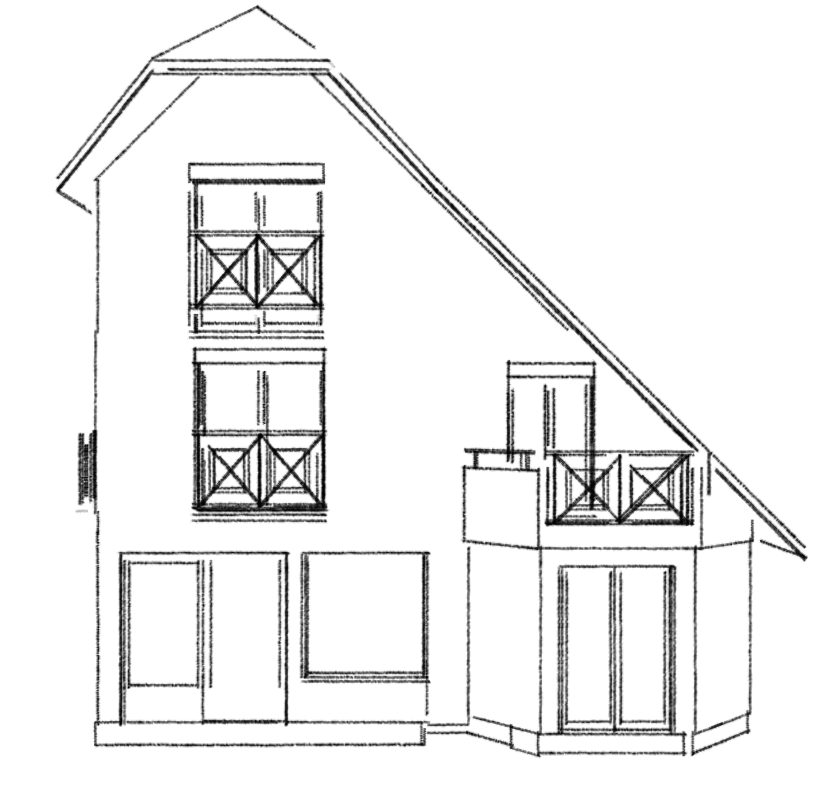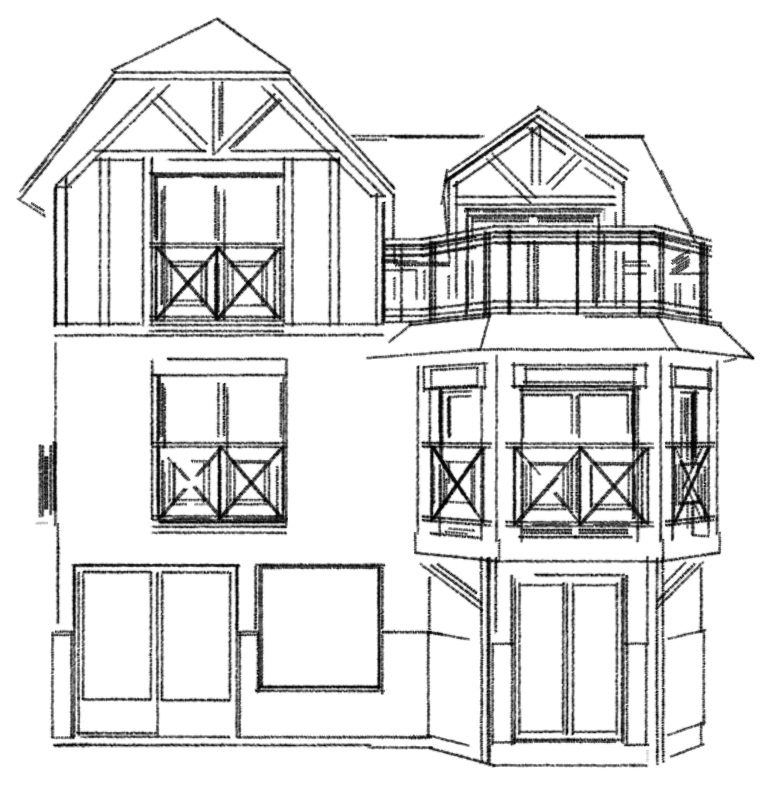
The Villa Tamaris: History of a Norman House.
- JmL
- Visite
- 04 May, 2025

Villa Tamaris
Sea view holiday home. Sleeps 8, with stunning sea views and direct beach access. Perfect for families or seaside getaways!
By acquiring Villa Tamaris and embarking on our renovation project, we delved into the origins of this house and the regional architecture.
Humble Origins
Villa Tamaris originated as an annex or garage of the neighboring house, historically located on a large plot that was once divided into three separate properties. In the 1950s, this modest single-story structure already had a certain charm, with a simple ground floor enhanced by an open loggia supported by half-timbered wood. Some interior and exterior walls are made of exposed stone, demonstrating a certain quality of construction for this annex building. Photographs from the era show that the interior layout was revised several times, with successive partitioning and removal of partitions. These transformations reflect the changing needs of its occupants and the adaptability of the structure. It is said that at that time, it was a fisherman’s house.
1965: Villa Tamaris
The name “Villa Tamaris” appears in a 1965 notarial document. Indeed, a tamarisk tree is present on the property.
1999: A Surprising Transformation

1999 marked a turning point. Villa Tamaris underwent a major transformation, and the building permit from that time provides some interesting information: The owner explored several architectural projects, initially intending to create a beautiful west-facing Norman-style house with a cap-style roof overhang on the west gable. After several rejections from the town hall, a more sober yet surprising project finally saw the light of day. The house was then raised by two stories on the east side only, with a roof slope descending to the ground floor on the west side. With this strikingly unusual roof in the local landscape, the house possessed an understated charm. Was it a desire to protect against the elements? A compromise imposed by municipal constraints? In any case, this singularity gives it a particular charm for a vacation home, simple and unpretentious. However, with this transformation, no Norman architectural elements were present apart from a nod to the old half-timbered wood. A sample was preserved and affixed to an exterior wall.
Unfortunately, shortly afterward, the house in front was raised and partly obscured the interest of the 1999 elevation.
2022: Our Acquisition

In 2022, we acquired Villa Tamaris with the project of restoring the house’s unobstructed sea view and opening it more to the outside. Inspired by the original style of the 1950s and the seaside architecture of the beautiful residences of Ouistreham, so well documented in the book “Villas et architecture de bord de mer - Ouistreham” by Florent Herouard, we wanted to reconnect with some codes of the regional seaside architecture from the early 18th century. This time, the town hall accepted the project to build on the west side. We created a terrace on the second floor to break up the facade and avoid ending up with a massive house. The main bedroom now opens onto this terrace with a fantastic view of the seafront through a bay window topped by a dormer. On the first floor, a bow window adds relief to the facade while flooding the dining room with light and positioning it with a front-row view of the sea. The bow window is topped with a tile cap, a typical architectural element of the Norman region, adapted to this humid area.
To reinforce the Norman style, a blue half-timbered design (Weber shade) is added, but only on the second floor to avoid overloading the facade, thus continuing the half-timbered wood of the loggia, even if the original house probably never had real half-timbering.
Finally, we had architectural ceramics made to adorn the facade, perpetuating a tradition of the Norman coast, particularly in Deauville and Trouville, where Belle Époque villas and hotels abundantly use ceramics to embellish their facades. Many can be seen in Ouistreham and Cabourg. We drew inspiration and the necessary designs from the house’s flower garden: arums and camellias. Four friezes based on the white arum flower motif adorn the lintels of the bow window’s windows, while four cabochons in the shape of red camellia flowers add a touch of color and elegance. As for the tamarisk, we thought long and hard but found it very difficult to represent in ceramic. The ceramics were created by the artist Jane-Martine Brossier-Genevois from Lyon.
Conclusion
This is how Villa Tamaris continues its story, enriched by a new transformation that, I hope, respects its past and illustrates the social evolution of the Norman coast, from a modest fisherman’s house to a residence open to the horizon. Each generation has contributed to the Norman seaside heritage, balancing tradition and contemporary reinterpretation. Today, it stands proudly, and we hope to have harmoniously blended tradition and modernity. We are proud to have contributed our modest touch to the history of this building and to have passionately experienced this small architectural adventure.