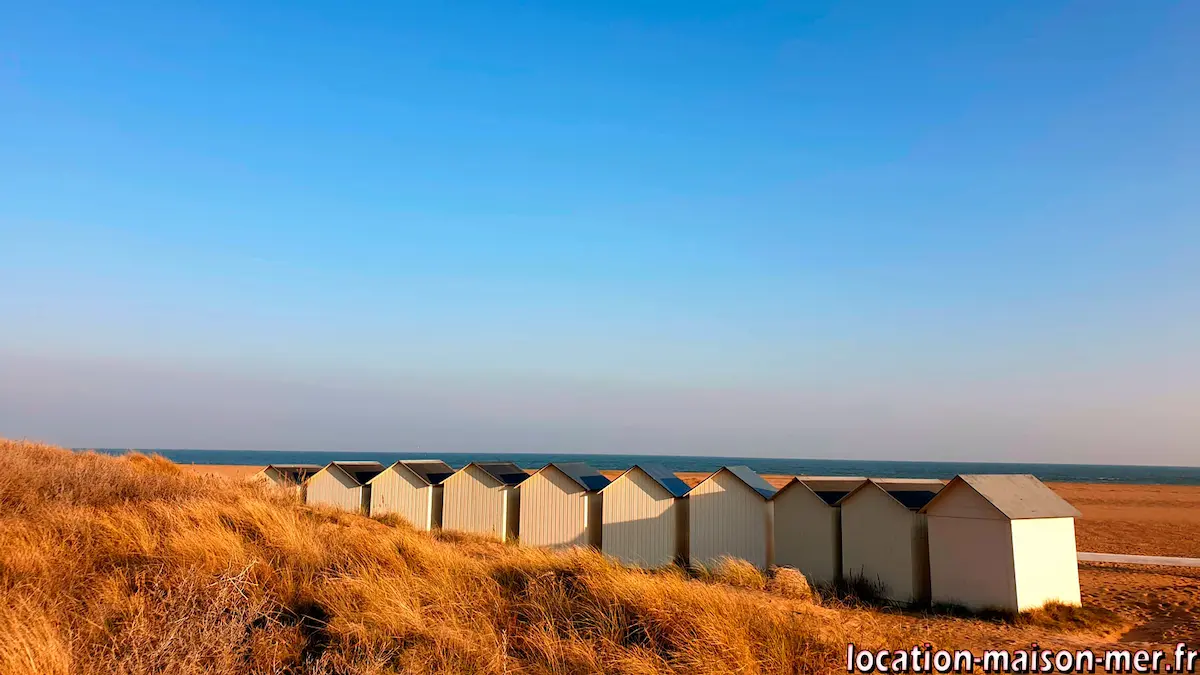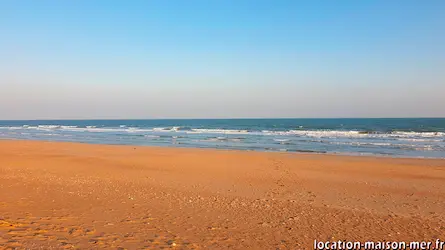
Villa Tamaris: Through the Ages
- JmL
- Visit
- 02 Sep, 2025
By acquiring Villa Tamaris and launching our renovation project, we immersed ourselves in the architecture of the region as well as in the history of this very house.
Humble Origins
Villa Tamaris originates from an annex or garage of the neighboring house, which was once part of a single large plot before an inheritance divided it into three. In the 1950s, this single-story structure, though modest, had undeniable charm. Its simple ground floor featured an open loggia, supported by half-timbered beams, providing ideal shelter from the region’s rainy weather. The exposed stone walls, both inside and out, reflected a certain quality of construction for a mere annex building.Moreover, period photographs reveal several successive interior modifications: rooms were switched between the kitchen and bedrooms, and partitions were repeatedly erected and removed. These transformations illustrate the changing needs of the occupants and the adaptability of the space. It is said that during this time, the house was used as a fisherman’s home.
1965: The Villa Tamaris
The house first appears under the name "Villa Les Tamaris" in a notarial document from 1965. A tamarisk tree still stands on the property today.1999: A Surprising Transformation
The year 1999 marked a turning point: Villa Tamaris underwent a major transformation. Building permit archives reveal an interesting story—the owner explored multiple architectural projects, initially envisioning a beautiful Normandy-style house facing west, with a distinctive "visor roof" extension over the western gable.However, the final approved project was more understated yet surprising. The house was raised by two stories on the east side only, with a sloping roof that extended down to the ground floor on the west side. This unconventional roof, unusual for the local landscape, gave the house a discreet yet unique charm. Was this an effort to protect against harsh weather or, more likely, a compromise dictated by urban planning constraints? Either way, this feature gave the house a distinct identity, turning it into a simple and unpretentious vacation home.
However, this transformation, reminiscent of a mountain chalet, erased all traces of Normandy-style architecture. The loggia was enclosed, with its half-timbered wood preserved as a souvenir and affixed to an exterior wall.
Unfortunately, shortly thereafter, a vertical extension of the neighboring house partially obstructed the sea view, reducing the benefit of the 1999 elevation.
2022: Our Acquisition
In 2022, we acquired Villa Tamaris with the ambition of restoring its breathtaking sea view and opening it more to the outdoors. Inspired by the original 1950s style and the seaside architecture of the beautiful homes in Ouistreham—beautifully documented in Florent Hérouard’s book *Villas et architecture de bord de mer – Ouistreham*—we sought to reconnect with the regional seaside architectural traditions of the early 20th century.This time, the municipality approved an elevation on the west side. A terrace was created on the second floor to add dynamism to the façade rather than constructing a massive structure. The master bedroom now opens onto this terrace, offering an exceptional sea view through a dormer-style bay window.
On the first floor, a bow window enhances the façade’s volume, placing the dining room in a prime spot overlooking the sea. This choice was an obvious one, as the historical entrance on the ground floor already featured a beveled protrusion reminiscent of bow windows. We simply extended this feature upwards. Finally, we topped the bow window with a tile awning—an element typical of Normandy architecture, perfectly suited to local weather conditions.
To reinforce this Normandy style, we added a blue half-timbering pattern (Weber shade) only on the second floor to avoid overloading the façade. This idea draws inspiration from the historic loggia’s timberwork, even though the original house likely did not have actual half-timbering.
Finally, we commissioned custom architectural ceramics to embellish the façade, continuing a well-established tradition along the Normandy coast, especially in Deauville and Trouville, where Belle Époque villas and hotels are frequently adorned with ceramics. Many examples can also be found in Ouistreham and Cabourg. We drew our inspiration for the designs from the house’s lush garden, where arum lilies and camellias flourish beautifully.
Four friezes, depicting the delicate white arum flower, adorn the lintels of the bow window’s windows, while four red camellia-shaped cabochons add a touch of color. As for the tamarisk tree, we searched extensively but found it difficult to accurately recreate its silhouette in ceramic. The pieces were crafted by artist Jane-Martine Brossier-Genevois from Lyon.
Conclusion
Thus, Villa Tamaris continues its story, enriched by a new transformation that, we hope, respects its past and reflects the social evolution of the Normandy coast. From a fisherman’s home to a vacation residence now open to the horizon, it embodies the living memory of the shoreline.Each generation has left its mark, and we are proud to have added our modest contribution to the history of this building. We hope we have successfully blended tradition and modernity—honoring its heritage while offering a contemporary reinterpretation.
Time will tell whether this new openness to the sea can withstand the whims of the Normandy climate…

